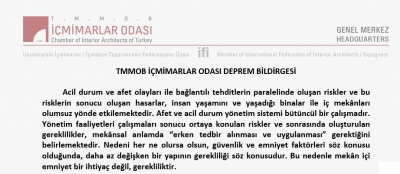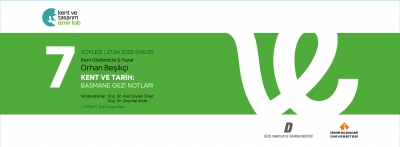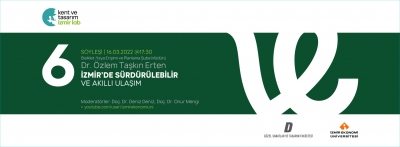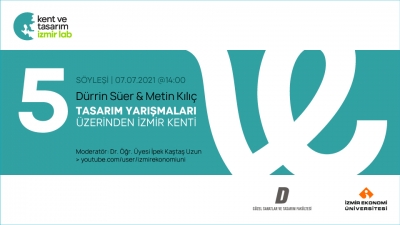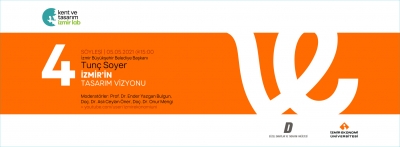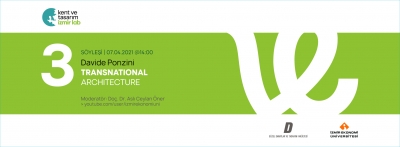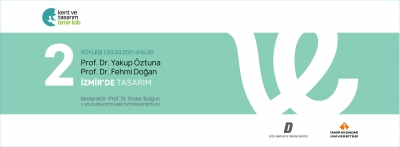
Exporters’ Associations – 17th National Furniture Design Competition
Under the coordination of the Ministry of Trade, in cooperation with the Turkish Exporters Assembly (TİM), and organized by the Central Anatolian Furniture, ...

“Urban Booth Design” and “Virtual Interior Spaces” Workshops Held by the Department of Interior Architecture and Environmental Design
Organized by the Department of Interior Architecture and Environmental Design, the “Urban Booth Design” and “Virtual Interior Spaces” workshops brought ...

May 16th - IFI World Interiors Day Celebrations
On Friday, May 16th, we would be happy to see you among us at the IFI World Interiors Day celebrations ...

Students Design Safer Spaces "Earthquake Resistant Interiors - Danger Hunt Workshop"
Interior Architecture and Environmental Design Department hosted interior architect Erol Emre Oktar who led a workshop on seismic-safe interior design. Students ...

Students Visit Antalya Shipyards for A Technical Trip
Students from the Departments of Interior Architecture and Environmental Design and Industrial Design at Izmir University of Economics visited the ...
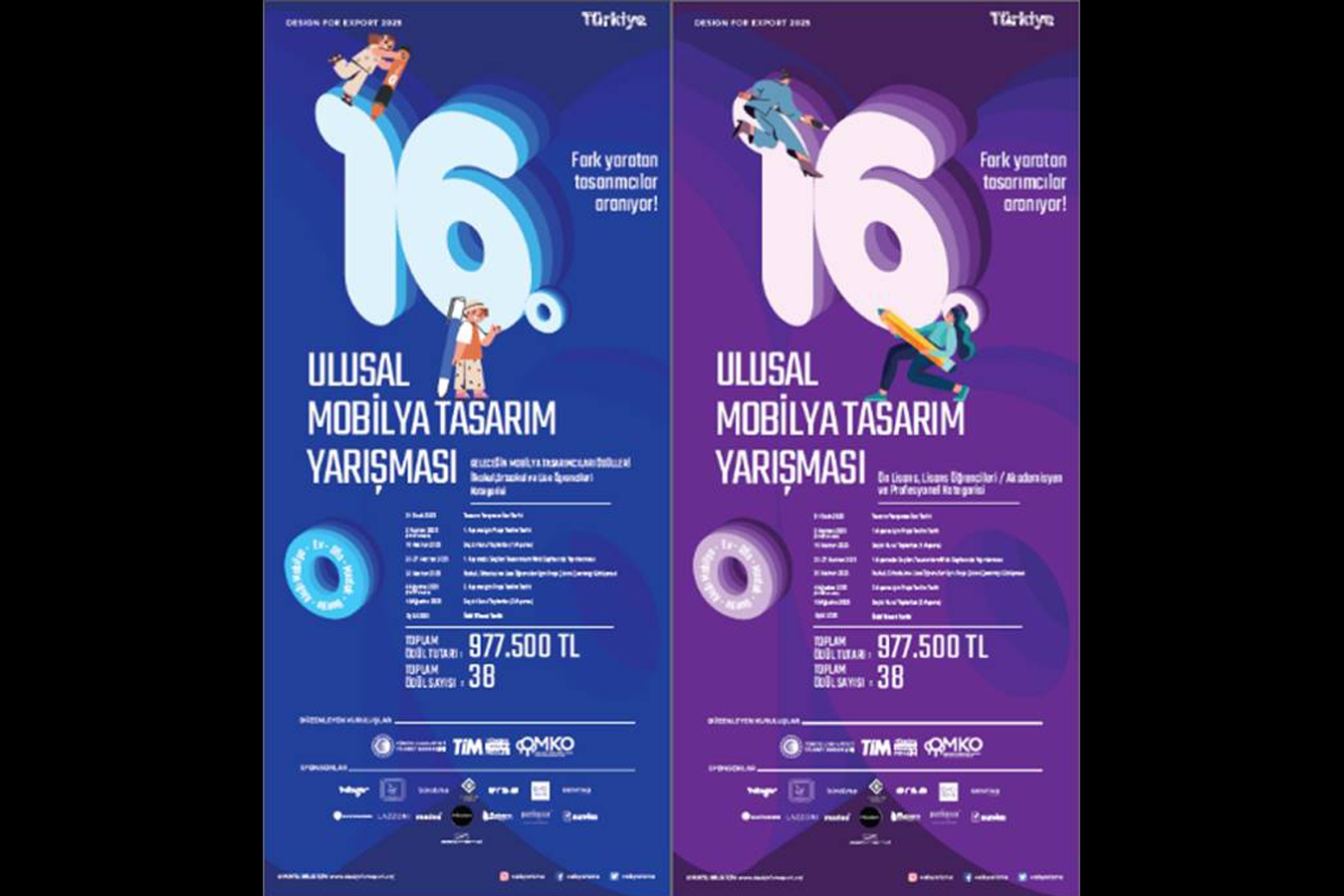
Exporters' Associations-16th National Furniture Design Competition
Applications for the “Exporters' Associations-16th National Furniture Design Competition” will start on January 31, 2025 and it is possible for ...





